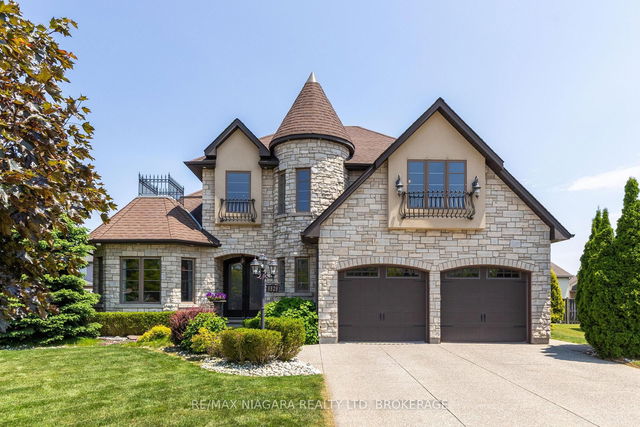Size
-
Lot size
5638 sqft
Street frontage
-
Possession
Flexible
Price per sqft
$416 - $500
Taxes
$8,648.93 (2024)
Parking Type
-
Style
2-Storey
See what's nearby
Description
OLD-WORLD CHARM MEETS STORYBOOK ELEGANCE Inspired by the timeless beauty of a European castle, this stunning natural stone 2-storey home combines luxury, craftsmanship, and modern comforts. Nestled at the heart of a quiet cul-de-sac in one of the south-end's most desirable neighbourhoods, this home offers over 4000 sqft of finished living space with 3+1 bedroom, 3.5 bathrooms, attached double car garage with a gorgeous inground pool and entertaining rear yard. Enter through the grand foyer with vaulted ceilings, 8 doors and greeted with a stunning wrought iron staircase. Main floor highlights include a spacious formal living room or dining room, butlers pantry with sink, walk-in pantry and a chefs kitchen with big & bright windows overlooking your rear yard. Gorgeous family room with stone fireplace overlooking your pool area. Second floor offers an office nook, over sized primary bedroom with walk-in closet and private 5-piece ensuite with soaker tub & tiled shower. Two additional bedrooms plus main 4-piece bath. Basement level is fully finished offering a rec room area with gas fireplace, an incredible custom synthetic hockey rink, 4th bedroom/office and a 4-piece bath. The rear yard is fully loaded with an inground, heated salt-water pool with new liner (2025), 10 x 10 gazebo (2022) plus a 12 x 14 screened in cabana ideal for hosting. Beautiful landscaping in the front and rear yards with an underground 2-zone sprinkler system. Upgrades and awesome features include; furnace (Dec 2022), pool heater (2023), pool cover (2025), washer, dryer and dishwasher (2022), aggregate driveway & pathways, whole house Sonos sound system and heated garage. All kitchen appliances plus washer & dryer included.
Broker: RE/MAX NIAGARA REALTY LTD, BROKERAGE
MLS®#: X12222435
Property details
Parking:
4
Parking type:
-
Property type:
Detached
Heating type:
Forced Air
Style:
2-Storey
MLS Size:
2500-3000 sqft
Lot front:
56 Ft
Lot depth:
100 Ft
Listed on:
Jun 16, 2025
Show all details
Rooms
| Level | Name | Size | Features |
|---|---|---|---|
Main | Foyer | 10.3 x 11.1 ft | |
Second | Office | 7.7 x 7.3 ft | |
Basement | Recreation | 25.9 x 11.7 ft |
Show all
Instant estimate:
orto view instant estimate
$41,607
lower than listed pricei
High
$1,263,334
Mid
$1,207,393
Low
$1,158,584
Have a home? See what it's worth with an instant estimate
Use our AI-assisted tool to get an instant estimate of your home's value, up-to-date neighbourhood sales data, and tips on how to sell for more.







